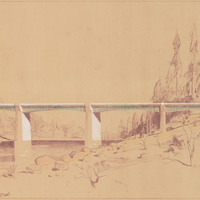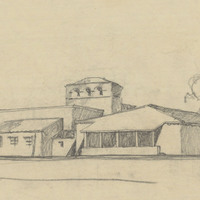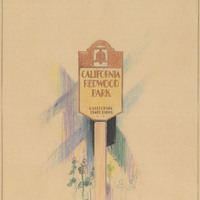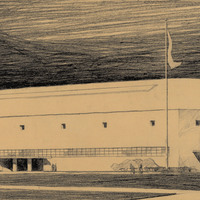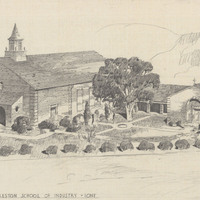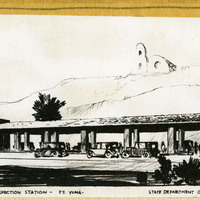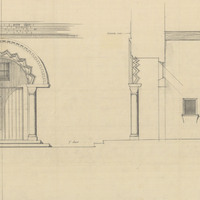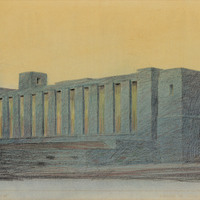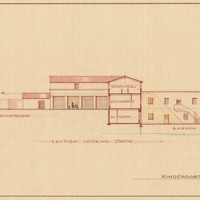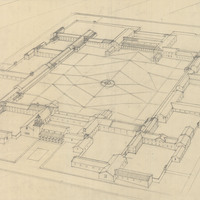Search Alfred Eichler Collection
- Filters:
- Type
- Still Image 431
- Language
- English 431
Search Results 391 to 400 of 431
-
Caption: "Award - Am. Inst. Steel Construction." Architectural form of steel bridge on Redwood Highway; drawing by Alfred Eichler. Award Winner, American Institute of Steel Construction. Constructed for beauty of design. Built. Project for Department of Public Works - Highways - Bridge Department.
Date: 1933
-
Preliminary sketch of Mess Hall, Veterans Home, Yountville, by Alfred Eichler. Project for Department of Veterans Affairs.
Date: 1942
-
Design for sign for California Redwood Park by Alfred Eichler. Not built. Project for Department of Natural Resources - Beaches and Parks.
Date: 1928
-
Pencil drawing of Horse Show Coliseum, State Fair, Stockton Boulevard, Sacramento, by Alfred Eichler. Design by W. K. Bartges, 1938 - Not built.
Date: 1938
-
Caption: "Assembly Hall and Chapel - Preston School of Industry - Ione." Design and drawing by Alfred Eichler. Built. Project for California Youth Authority - Institutions.
Date: 1940
-
Caption: "Department of Agriculture - Plant Quarantine Inspection Station - Ft. Yuma. State Department of Public Works, Division of Architecture." Design and drawing by Alfred Eichler. Built in 1930. This was one of the first border stations and was situated in desert country; its purpose was to provide a stopping place for inspection of motor traffic coming into California in order to enforce quarantine against insect infestation of California agricultural products. Project for Department of Agriculture.
Date: 1930
-
Design and drawing by Alfred Eichler of Gymnasium, Fred C. Nelles School for Boys, Whittier. Built. Project for California Youth Authority - Institutions.
Date: 1934
-
Caption: "New Cell Block - Folsom State Prison. Division of Architecture, Sacramento." Color drawing of Cell Block #3, Folsom State Prison; design by Alfred Eichler, April 5, 1934. Project for Department of Corrections.
Date: 1934
-
Caption: "Kindergarten Unit. Section looking South." Color drawing of California School for the Deaf at Berkeley. Design and drawing by Alfred Eichler, 1944; built in 1946. Project for Department of Education.
Date: 1944
-
Caption: "Camarillo State Hospital." Design study by Alfred Eichler. Project for Department of Mental Hygiene - Hospitals.
Date: 1932


