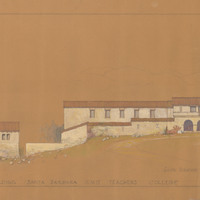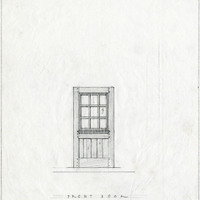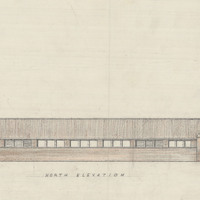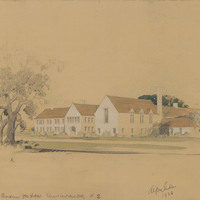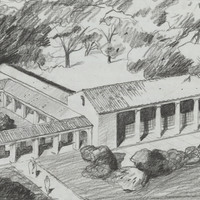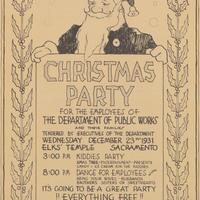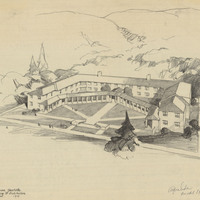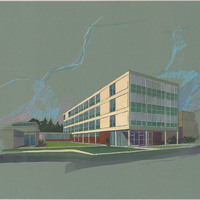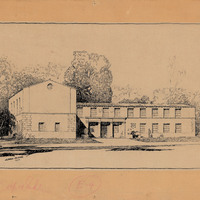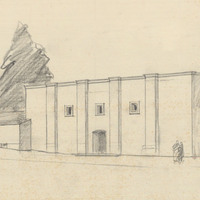Search Alfred Eichler Collection
- Filters:
- Type
- Still Image 431
- Language
- English 431
Search Results 411 to 420 of 431
-
Alternate sketch of Main Entrance, Administration Building, Riviera Campus, Santa Barbara State College, by Alfred Eichler. Built, but not according to this design. Project for Department of Education. The image, eichler_f3274_191, is inset on the image, eichler_f3274_190.
Date: 1926
-
Caption: "Front Door, Cottage No. 11, Stockton Farm." Stockton State Hospital. Design and drawing by Alfred Eichler. Project for Department of Mental Hygiene - Hospitals.
Date: 1935
-
Caption: "North Elevation." Design and drawing of Education Building, State Fair, Stockton Boulevard, Sacramento, by Alfred Eichler. Not built. From packet containing sketch plans, elevations, section and perspective. Project for Department of Finance - Fairs and Expositions.
Date: 1937
-
Caption: "Preliminary Study - Mendocino State Hospital - Special Custodial Bldg. #2." Design and drawing by Alfred Eichler. Built. The building, originally built for people deemed "criminally insane," was adapted to other purposes when the Atascadero State Hospital was built. Project for Department of Mental Hygiene - Hospitals.
Date: 1926
-
Design and drawing for Library Building, Veterans Home, Yountville, by Alfred Eichler. Not built. Project for Department of Veterans Affairs.
Date: 1946
-
Christmas party poster drawn by Alfred Eichler. Project for Department of Public Works.
Date: 1931
-
Caption: "Barracks No. 7 Veterans Home Yountville. State Dept. of Public Works Division of Architecture, Geo B. McDougall State Architect." Design and drawing by Alfred Eichler. Built. Barracks named "Theodore Roosevelt." Project for Department of Veterans Affairs.
Date: 1937
-
Drawing of classroom building, New Campus, San Francisco State College. Rendering by Alfred Eichler. Project for Department of Education.
Date: 1962
-
Pen and ink drawing of California School for the Blind at Berkeley. Built. Design and rendering by Alfred Eichler. Project for Department of Education.
Date: 1926
-
Design and drawing by Alfred Eichler of Veterans Home, Yountville. Project for Department of Veterans Affairs.
Date: undated


