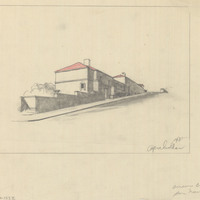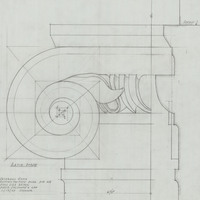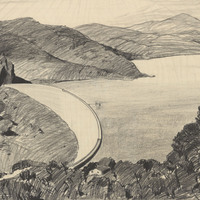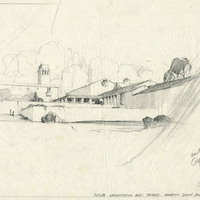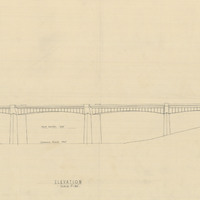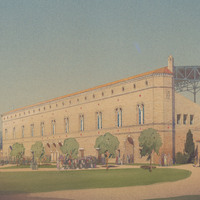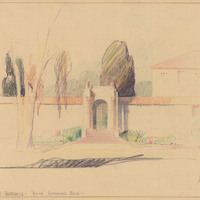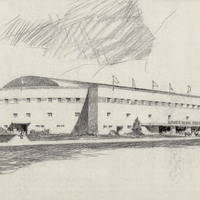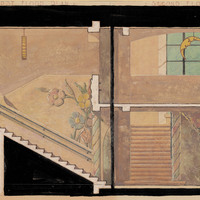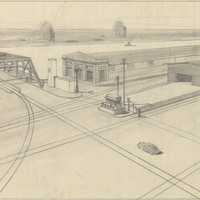Search Alfred Eichler Collection
- Filters:
- Type
- Still Image 431
- Language
- English 431
Search Results 421 to 430 of 431
-
Design study of San Francisco State College by Alfred Eichler. Two copies; one on larger sheet identifying building. Project for Department of Education.
Date: undated
-
Caption: "Veterans Home, Administration Bldg. P.W. 250, Full Size Detail, Patio Columns & Cap." Design and drawing by Alfred Eichler. Built. Project for Department of Veterans Affairs.
Date: 1947
-
Caption: "Future Administration Bldg. - Terraces - Academic Dining Room & Primary School. Early Study." California School for the Deaf at Berkeley. Early study by Alfred Eichler. Project for Department of Education.
Date: 1930
-
Design and drawing of elevation for bridge in Twin Trees, Humboldt County, by Alfred Eichler. Project for Department of Public Works - Highways - Bridge Department.
Date: 1933
-
Final design of Grandstand, State Fair, Stockton Boulevard, Sacramento. Design, drawing, and water color rendering by Alfred Eichler. Built to this design, 1926-1927. Water color rendering made in transparent color with a little Chinese white mixed; the sky was blown in using an air brush. Project for Department of Finance - Fairs and Expositions.
Date: 1926
-
Caption: "South Entrance - Home Economics Bldg." Drawing of Home Economics Building, Riviera Campus, Santa Barbara State College; design and drawing by Alfred Eichler. Built. Project for Department of Education.
Date: undated
-
Caption: "Livestock Coliseum, Agricultural Park Sacramento." Stockton Boulevard. Drawing by Alfred Eichler. Project for Department of Finance - Fairs and Expositions.
Date: undated
-
Drawing of main stairway, girls' dormitory, California School for the Deaf at Berkeley. Design and color drawing by Alfred Eichler. Built like this, 1932. Project for Department of Education.
Date: 1931
-
Aerial perspective of Tower Bridge concrete towers including views of Sacramento and portal to Tower Bridge showing Gate House. Design and drawing by Alfred Eichler. Project for Department of Public Works - Highways - Bridge Department.
Date: 1935


