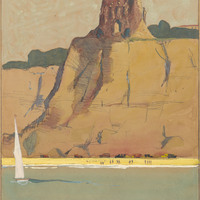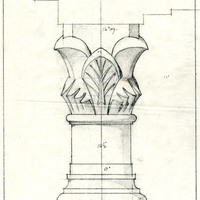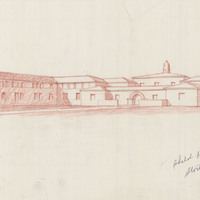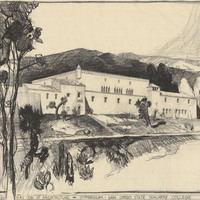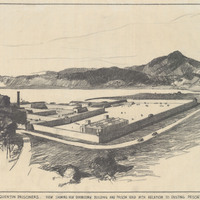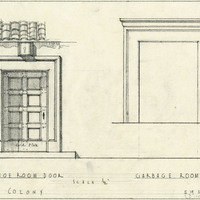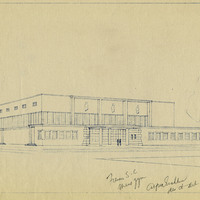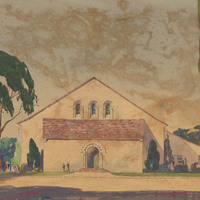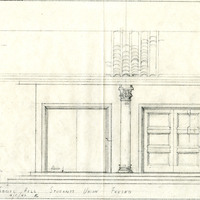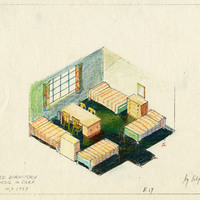Search Alfred Eichler Collection
- Filters:
- Type
- Still Image 431
- Language
- English 431
Search Results 31 to 40 of 431
-
Drawing of the Indian Monument, Mesa Campus, Santa Barbara State College. Design and drawing by Alfred Eichler. Not built. Project for Department of Education.
Date: 1932
-
Caption: "Col - Cap & Base - Fresno State College." Detail drawing of column, Student Activities Building, Fresno State College. Design and drawing by Alfred Eichler. Project for Department of Education.
Date: 1940
-
Caption: "Sketch of Ward Building, Stockton State Hospital." Design and drawing by Alfred Eichler. Built in 1946. Project for Department of Mental Hygiene - Hospitals.
Date: 1940
-
Caption: "State Dept. of Public Works Div. of Architecture - Gymnasium - San Diego State Teachers College." Drawing of Women's Gymnasium by Alfred Eichler. Design by H. S. Hazen, 1932. Built. Project for Department of Education.
Date: 1932
-
Caption: "New Prison for Segregation of San Quentin Prisoners. View Showing New Dormitory and Prison Yard with Relation to Existing Prison. Mt. Tamalpais in Background." Drawing by Alfred Eichler, September 26, 1934. Project for Department of Corrections.
Date: 1934
-
Caption: "Shoe Room Door - Garbage Room." Pacific State Hospital. Design and drawing by Alfred Eichler. Built. Project for Department of Mental Hygiene - Hospitals. The hospital was initially named Pacific Colony (1927-1953), followed by Pacific State Hospital (1953-1979); Frank D. Lanterman State Hospital and Developmental Center; and finally Lanterman Developmental Center, which closed in 2015.
Date: 1934
-
Caption: "Fresno S. C. Men's Gym." Design and drawing of men's gymnasium, Fresno State College, by Alfred Eichler. Built. Project for Department of Education.
Date: 1947
-
Design and color drawing by Alfred Eichler of Gymnasium, Fred C. Nelles School for Boys, Whittier. Built. Project for California Youth Authority - Institutions.
Date: 1933
-
Caption: "Entrance to Social Hall, Students Union, Fresno." Drawing of Student Activities Building, Fresno State College. Design and drawing by Alfred Eichler. Project for Department of Education.
Date: 1940
-
Caption: "Typical 4 Bed Dormitory, California School for Deaf." Color drawing by Alfred Eichler of dormitory bedroom plan, California School for the Deaf at Berkeley. Built. Project for Department of Education.
Date: 1949


