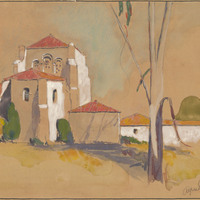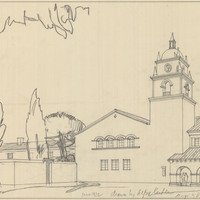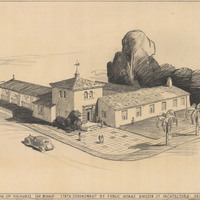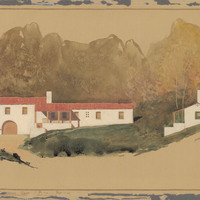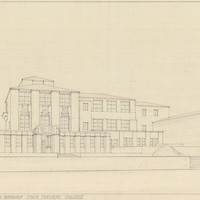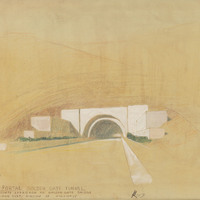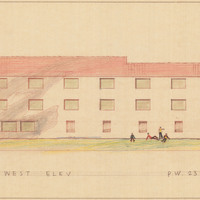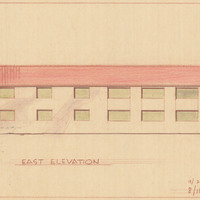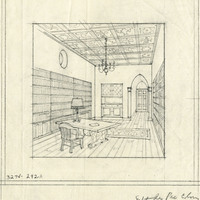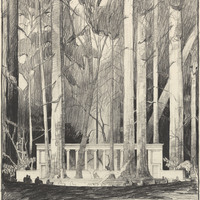Search Alfred Eichler Collection
- Filters:
- Type
- Still Image 431
- Language
- English 431
Search Results 51 to 60 of 431
-
Drawing of Auditorium, Mesa Campus, Santa Barbara State College. Design and drawing by Alfred Eichler. Not built. Project for Department of Education.
Date: 1932
-
Design study of Camarillo State Hospital. Design by H. S. Hazen, drawn by Alfred Eichler, c. 1932. Project for Department of Mental Hygiene - Hospitals.
Date: 1932
-
Caption: "District XI Office Bldg. Division of Highways San Diego, State Department of Public Works Division of Architecture - Geo. B. McDougall State Architect." Design by H. S. Hazen; drawing by Alfred Eichler. Built. Project for Department of Public Works - Highways - District XI - San Diego.
Date: 1934
-
Caption: "[Building for Employees,] California School for Blind, Berkeley." Design and color rendering by Alfred Eichler, c. 1930. Built. Caption nearly illegible due to tears on image. Project for Department of Education.
Date: 1930
-
Drawing of Science Building, Riviera Campus, Santa Barbara State College. Design and drawing by Alfred Eichler. Project for Department of Education.
Date: 1931
-
Caption: "South Portal Golden Gate Tunnel. Marin County approach to Golden Gate Bridge." Design and drawing by Alfred Eichler. Built. Project for Department of Public Works - Highways - Bridge Department.
Date: 1938
-
Caption: "West Elevation." Color drawing of postwar building, California School for the Deaf at Berkeley. Design and drawing by Alfred Eichler, 1944; built in 1946. Project for Department of Education.
Date: 1944
-
Caption: "East Elevation." Color drawing of postwar building, California School for the Deaf at Berkeley. Design and drawing by Alfred Eichler, 1944; built in 1946. Project for Department of Education.
Date: 1944
-
Caption: "Supts. Res. Pac. Colony." Drawing of Library, Superintendent's residence, Pacific State Hospital; design and drawing by Alfred Eichler, c. 1932. Project for Department of Mental Hygiene - Hospitals. The hospital was initially named Pacific Colony (1927-1953), followed by Pacific State Hospital (1953-1979); Frank D. Lanterman State Hospital and Developmental Center; and finally Lanterman Developmental Center, which closed in 2015.
Date: 1932
-
Caption: "Open Air Theater - Big Basin - California Redwood Park - Santa Cruz County." Design and original pencil drawing by Alfred Eichler. W. A. Foster, Chief of Division of Parks, was consulted on the design, but the Park Commission sought a more "rustic" appearance. Project for Department of Natural Resources - Beaches and Parks. See also print of drawing, eichler_f3274_368a.
Date: 1932


