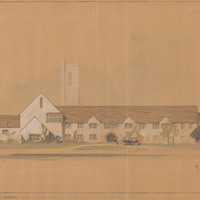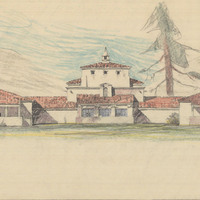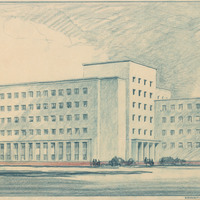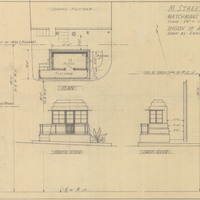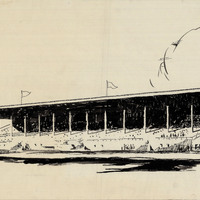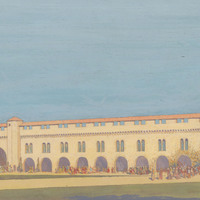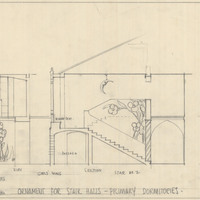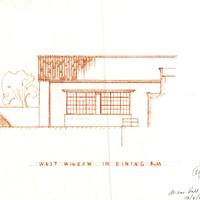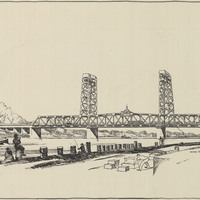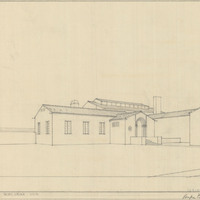Search Alfred Eichler Collection
- Filters:
- Type
- Still Image 431
- Language
- English 431
Search Results 71 to 80 of 431
-
Caption: "Cottage for Special Custodial Patients - Mendocino State Hospital." Early sketch for Special Custodial Building, Mendocino State Hospital; design and drawing by Alfred Eichler. Built. Project for Department of Mental Hygiene - Hospitals.
Date: 1926
-
Caption: "Mess Hall - Veterans Home. Dept. of Public Works Division of Architecture." Design study by Alfred Eichler for Mess Hall, Veterans Home, Yountville, c. 1940. Not built this way. Project for Department of Veterans Affairs.
Date: 1940
-
Caption: "Education Building - The Mall - Sacramento, Calif." Alfred Eichler, supervising architect of design; from working drawings by Harry Devine, Architect. Built in 1950. Project for Department of Finance - Buildings and Grounds - Office Buildings.
Date: 1949
-
Caption: "M Street Bridge, Watchman's Shelter. Division of Architecture." Design drawing by Alfred Eichler, March 28, 1934. The Tower Bridge replaced the M Street Bridge, which was removed in 1935. Project for Department of Public Works - Highways - Bridge Department.
Date: 1934
-
Drawing of Grandstand, State Fair, Stockton Boulevard, Sacramento, by Alfred Eichler. Project for Department of Finance - Fairs and Expositions.
Date: 1926
-
Painting of Grandstand, State Fair, Stockton Boulevard, Sacramento. Design and painting by Alfred Eichler. Built to modified design. Project for Department of Finance - Fairs and Expositions.
Date: 1925
-
Caption: "Ornament for Stair Halls - Primary Dormitories. Girls Dormitory." Design drawing of ornaments for girls' and boys' wings, of California School for the Deaf at Berkeley. Project for Department of Education.
Date: 1930
-
Caption: "West Window in Dining Room." Design and drawing by Alfred Eichler for Mess Hall, Veterans Home, Yountville. Project for Department of Veterans Affairs.
Date: 1942
-
Pen and ink perspective drawing of a preliminary design for Tower Bridge concrete towers by Alfred Eichler. Note improvement of the towers in final design. Project for Department of Public Works - Highways - Bridge Department.
Date: 1934
-
Caption: "Attendants Dining Room - Pacific Colony." Pacific State Hospital. Design and drawing by Alfred Eichler. Built. Project for Department of Mental Hygiene - Hospitals. The hospital was initially named Pacific Colony (1927-1953), followed by Pacific State Hospital (1953-1979); Frank D. Lanterman State Hospital and Developmental Center; and finally Lanterman Developmental Center, which closed in 2015.
Date: 1933


