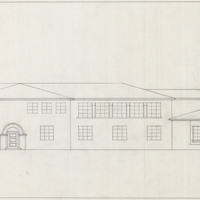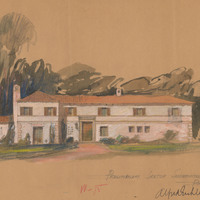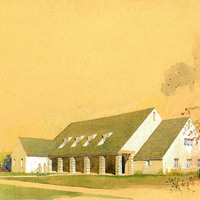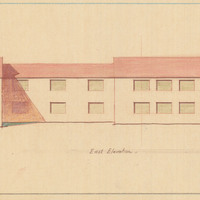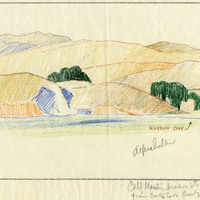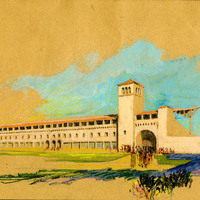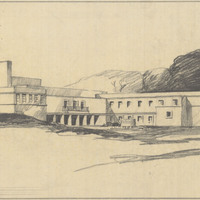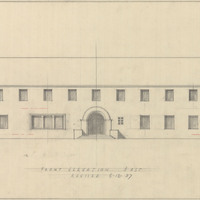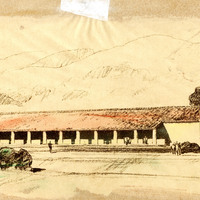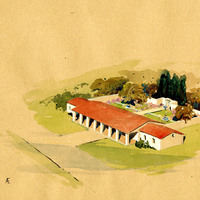Search Alfred Eichler Collection
- Filters:
- Type
- Still Image 431
- Language
- English 431
Search Results 61 to 70 of 431
-
Caption: "South Elevation. Unit for Infirm Females, Stockton State Hospital." Design and drawing by Alfred Eichler. Built in 1946. Ward F similar to Ward 7, but improved in detail. Project for Department of Mental Hygiene - Hospitals.
Date: 1940
-
Caption: "Preliminary Sketch Superintendent's Residence - Pacific Colony." The residence was built to a later design. Project for Department of Mental Hygiene - Hospitals. The hospital was initially named Pacific Colony (1927-1953), followed by Pacific State Hospital (1953-1979); Frank D. Lanterman State Hospital and Developmental Center; and finally Lanterman Developmental Center, which closed in 2015.
Date: 1925
-
Preliminary design for Post Exchange, Veterans Home, Yountville; design and drawing by Alfred Eichler. Not built like this; see later design. Project for Department of Veterans Affairs.
Date: 1926
-
Caption: "East Elevation." Color drawing of postwar building, California School for the Deaf at Berkeley. Design and drawing by Alfred Eichler, 1944; built in 1946. Project for Department of Education.
Date: 1944
-
Color drawing of California Maritime Academy site from Contra Costa County by Alfred Eichler. Project for Department of Education.
Date: undated
-
Early sketch of Grandstand, State Fair, Stockton Boulevard, Sacramento, by Alfred Eichler. Project for Department of Finance - Fairs and Expositions.
Date: 1925
-
Caption: "View Looking South. Industrial Education Building, Santa Barbara State College." Design and drawing by Alfred Eichler, c. 1930. Project for Department of Education.
Date: 1930
-
Caption: "Front Elevation East." Revision. On label: "Acute Disturbed Females, Stockton." Design and drawing of Acute Disturbed Ward, Stockton State Hospital, by Alfred Eichler. Built. Project for Department of Mental Hygiene - Hospitals.
Date: 1937
-
Design study and rendering by Alfred Eichler for Mess Hall, Veterans Home, Yountville, 1946-1947. Built. Project for Department of Veterans Affairs.
Date: 1947
-
Design and drawing of California State Building for Nevada Highways Exposition in Reno, Nevada, by Alfred Eichler, c. 1926; from packet of designs and plans by Eichler for the Transcontinental Highways Exposition of 1927. Built. Initial appropriation of $100,000 was reduced to $50,000, so only one half of the plan was built. The tower was eliminated.
Date: 1926


