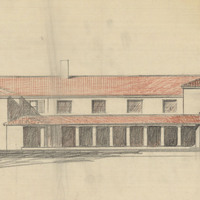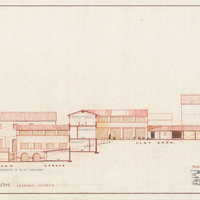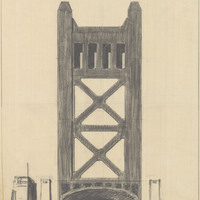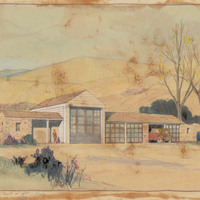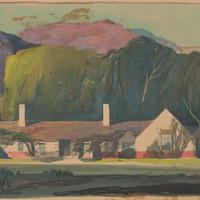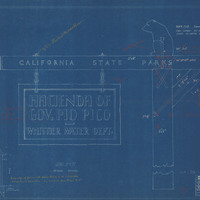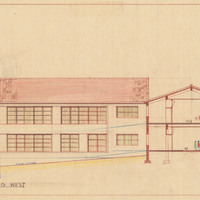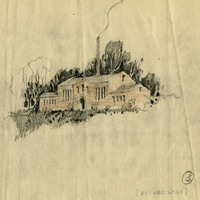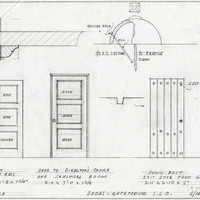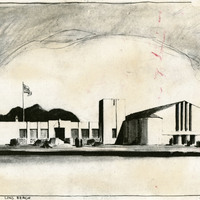Search Alfred Eichler Collection
- Filters:
- Type
- Still Image 431
- Language
- English 431
Search Results 111 to 120 of 431
-
Caption: "Vets Home." Design and drawing of Veterans Home, Yountville, by Alfred Eichler. Project for Department of Veterans Affairs. Project for California Youth Authority - Institutions.
Date: undated
-
Caption: "Kindergarten. Transverse Section looking North." Scheme No. 7., color drawing of California School for the Deaf at Berkeley. Design and drawing by Alfred Eichler, 1944; built in 1946. Project for Department of Education.
Date: 1944
-
Design drawing of M Street Bridge tower by Alfred Eichler, April 18, 1934. The Tower Bridge replaced the M Street Bridge, which was removed in 1935. Project for Department of Public Works - Highways - Bridge Department.
Date: 1934
-
Caption: "Border Station - Hornbrook." Color drawing of plant quarantine inspection station. Design and drawing by Alfred Eichler, c. 1931. Project for Department of Agriculture.
Date: 1931
-
Drawing of Ward 7, Mendocino State Hospital. Design and drawing by Alfred Eichler. Built. Project for Department of Mental Hygiene - Hospitals.
Date: 1933
-
Caption: "Sign for California State Parks." Blueline of drawing by Alfred Eichler of sign for hacienda of Governor Pio Pico, California State Parks, after design by Colonel Wing, Chief Division of Parks. Includes handwritten note attached to drawing and additional annotations. Project for Department of Natural Resources - Beaches and Parks.
Date: 1929
-
Caption: "Section Looking West." Color drawing of postwar building, California School for the Deaf at Berkeley. Design and drawing by Alfred Eichler, 1944; built in 1946. Project for Department of Education.
Date: 1944
-
Drawing of unidentified building, Mendocino State Hospital, by Alfred Eichler, undated. Side view. Project for Department of Mental Hygiene - Hospitals.
Date: undated
-
Caption: "Doors - Natatorium S. L. O." Design and drawing of natatorium doors, California State Polytechnic College, San Luis Obispo, by Alfred Eichler. Built. Project for Department of Education.
Date: 1936
-
Caption: "Armory - California National Guard - Long Beach." Design and drawing by Alfred Eichler. Built. Project for California Military Department.
Date: 1930


