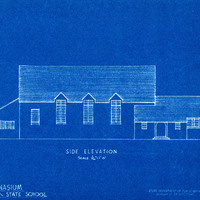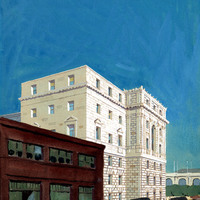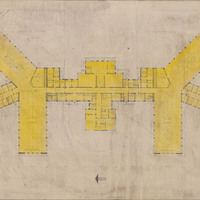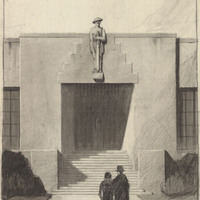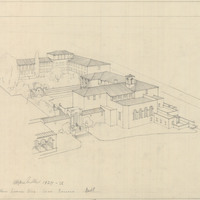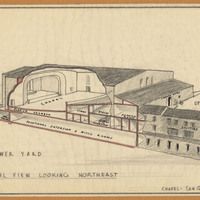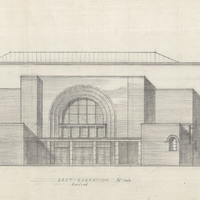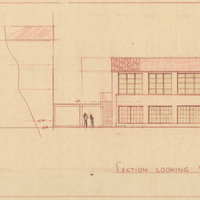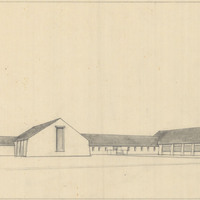Search Alfred Eichler Collection
- Filters:
- Type
- Still Image 431
- Language
- English 431
Search Results 121 to 130 of 431
-
Caption: "Side Elevation. Gymnasium, Whittier State School." Blueprint, Fred C. Nelles School for Boys; design and drawing by Alfred Eichler. Built. Project for California Youth Authority - Institutions.
Date: 1934
-
Design and drawing of state office building, Civic Center, San Francisco, by Alfred Eichler. Two wings like this were built, 1929-1930. Project for Department of Finance - Buildings and Grounds - Office Buildings.
Date: undated
-
Caption: "Floor Plan." Perspective drawing of floor plan, tubercular units, Napa State Hospital, by Alfred Eichler. Design by R. D. Murray, 1941. Built. Project for Department of Mental Hygiene - Hospitals.
Date: 1941
-
Caption: "Main Entrance Cottage No. 12 Stockton Farm." Stockton State Hospital. Design and drawing by Alfred Eichler. Built. Project for Department of Mental Hygiene - Hospitals.
Date: 1936
-
Caption: "Administrative Entrance - Armory - California National Guard - Long Beach." Design and drawing by Alfred Eichler. Project for California Military Department.
Date: 1930
-
Caption: "Home Economics Bldg. Santa Barbara. Built." Design and drawing of Home Economics Building, Riviera Campus, Santa Barbara State College, by Alfred Eichler. Built in 1929. Project for Department of Education.
Date: 1927-1928
-
Caption: "Chapel - San Quentin. Sectional View Looking Northeast." Preliminary design by Alfred Eichler, with view encompassing lower and upper yards, March 19, 1935. The chapel was ultimately built in 1960, but not as depicted here. Project for Department of Corrections.
Date: 1935
-
Caption: "East Elevation, revised." Design and drawing of Art Building, State Fair, Stockton Boulevard, Sacramento, by Alfred Eichler. Not built. From packet containing sketch plans, elevations, section and perspective. Project for Department of Finance - Fairs and Expositions.
Date: 1937
-
Caption: "Section Looking North and Section Looking South." Color drawing of intermediate girls' dormitory, California School for the Deaf at Berkeley. Design and drawing by Alfred Eichler, 1944; built in 1946. Project for Department of Education.
Date: 1944
-
Design and drawing of unidentified building by Alfred Eichler. Project for Department of Mental Hygiene - Hospitals.
Date: undated


