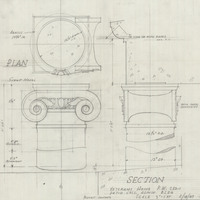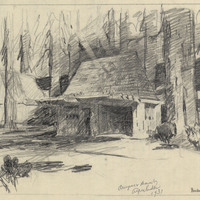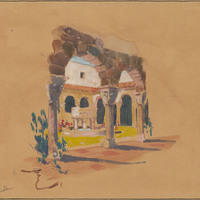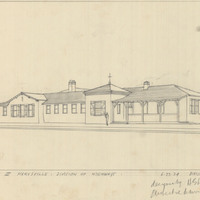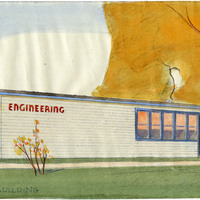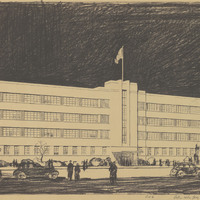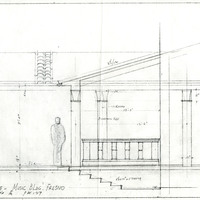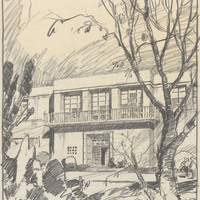Search Alfred Eichler Collection
- Filters:
- Type
- Still Image 431
- Language
- English 431
Search Results 141 to 150 of 431
-
Caption: "Section - Veterans Home, P.W. 250-1, Patio Cols. Admin. Bldg." Design and drawing by Alfred Eichler. Built. Project for Department of Veterans Affairs.
Date: 1947
-
Caption: "Day Room Window." Design and drawing by Alfred Eichler. Built. Project for Department of Mental Hygiene - Hospitals.
Date: 1937
-
Caption: "Indian Museum at Sutter's Fort - Sacramento." Design by R. D. Murray. Pencil drawing by Alfred Eichler. Built. Per Eichler, "This is one of the best drawings showing what a proposed building will look like." Project for Department of Natural Resources - Beaches and Parks.
Date: 1940
-
Caption: "Border Station. Crescent City." Design and drawing of plant quarantine inspection station by Alfred Eichler. Built in 1936. Project for Department of Agriculture.
Date: 1931
-
Drawing of Music Patio, Mesa Campus, Santa Barbara State College. Design and drawing by Alfred Eichler. Not built. Project for Department of Education.
Date: 1935
-
Caption: "Office District III Division of Highways." Design by H. S. Hazen; perspective drawing by Alfred Eichler. Built 1936. Project for Department of Public Works - Highways - District III - Marysville.
Date: 1934
-
Caption: "Engineering Building." California Maritime Academy, shore base. Design and color drawing by Alfred Eichler. Built. Project for Department of Education.
Date: 1942
-
Caption: "Public Works Bldg. Sacramento." Drawing by Alfred Eichler. This part owned by Division of Highways. Other addition owned by Department of Finance. Project for Department of Public Works - Administration.
Date: 1935
-
Caption: "Covered Passage - Music Bldg., Fresno." Drawing of Music Building, Fresno State College. Design and drawing by Alfred Eichler. Project for Department of Education.
Date: 1946
-
Caption: "Industrial Education Building, Santa Barbara State College." Drawing by Alfred Eichler. Project for Department of Education.
Date: 1929


