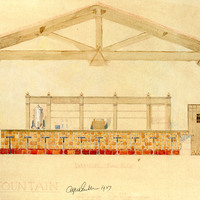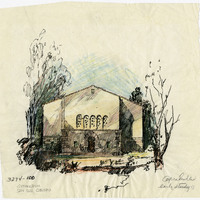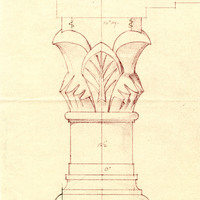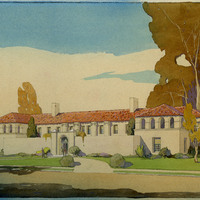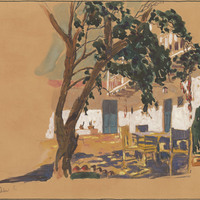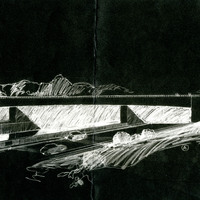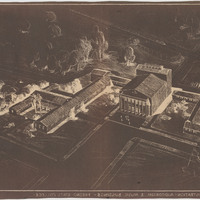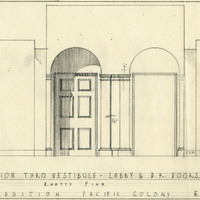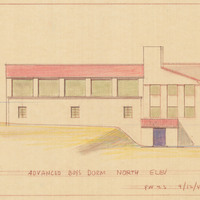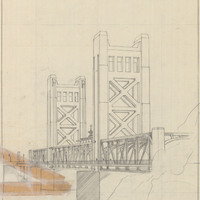Search Alfred Eichler Collection
- Filters:
- Type
- Still Image 431
- Language
- English 431
Search Results 211 to 220 of 431
-
Caption: "Sketch of Soda Fountain. Elevation" Color rendering by Alfred Eichler. Project for Department of Veterans Affairs.
Date: 1927
-
Caption: "Gymnasium, San Luis Obispo." Early study of gymnasium, California State Polytechnic College, San Luis Obispo; design and color drawing by Alfred Eichler. Built. Project for Department of Education.
Date: 1936
-
Caption: "Col - Cap & Base - Fresno State College." Detail drawing of column, Student Activities Building. Design and drawing by Alfred Eichler. Project for Department of Education.
Date: 1940
-
Watercolor perspective of New Governor's Mansion. Design and drawing by Alfred Eichler. Not built. The design, made during the tenure of Governor James Rolph, is an adaptation of early California mission style. The painting is made with water color mixed with a small amount of Chinese white; the sky is blown on with a brush. Project for Office of the Governor.
Date: 1931
-
Drawing of Study Court, Mesa Campus, Santa Barbara State College. Design and drawing by Alfred Eichler. Not built. Project for Department of Education.
Date: 1932
-
Caption: "Arroyo Seco Parkway, Hough Street Bridge. VII - LA - 205 - So. Pasa." Overpass study by Alfred Eichler. Negative. Project for Department of Public Works - Highways - Bridge Department.
Date: undated
-
Caption: "Preliminary Study - Administration - Auditorium & Music Buildings - Fresno State College." All in old Downtown Campus. From collection, Van Dyke negatives of final drawings by Alfred Eichler. Project for Department of Education.
Date: 1946
-
Caption: "Kitchen Addition, Pacific Colony. Section thro Vestibule - Lobby & D. R. Doors. Knotty pine." Design and drawing of kitchen addition, Pacific State Hospital, by Alfred Eichler. Built. Project for Department of Mental Hygiene - Hospitals. The hospital was initially named Pacific Colony (1927-1953), followed by Pacific State Hospital (1953-1979); Frank D. Lanterman State Hospital and Developmental Center; and finally Lanterman Developmental Center, which closed in 2015.
Date: 1936
-
Caption: "North Elev." Color drawing of postwar building, California School for the Deaf at Berkeley. Design and drawing by Alfred Eichler, 1944; built in 1946. Project for Department of Education.
Date: 1944
-
Design drawing of Tower Bridge by Alfred Eichler. Project for Department of Public Works - Highways - Bridge Department.
Date: 1935


