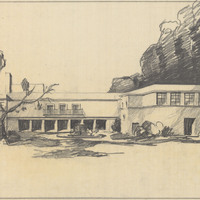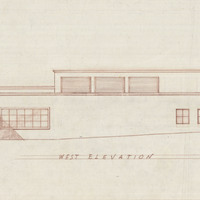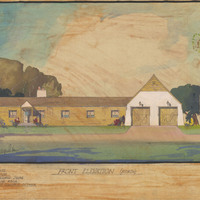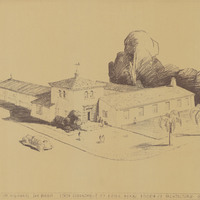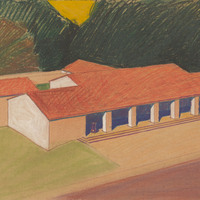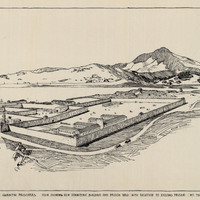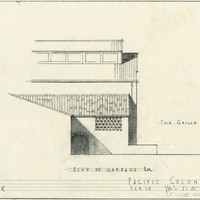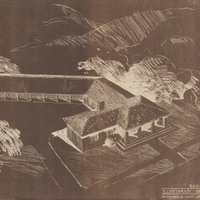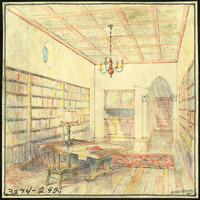Search Alfred Eichler Collection
- Filters:
- Type
- Still Image 431
- Language
- English 431
Search Results 221 to 230 of 431
-
Caption: "Industrial Education Building, Santa Barbara State College. View Looking East." Design and drawing by Alfred Eichler, c. 1930. Project for Department of Education.
Date: 1930
-
Caption: "West Elevation." Final drawing of west elevation, Mess Hall, Veterans Home, Yountville; design and drawing by Alfred Eichler. Project for Department of Veterans Affairs.
Date: 1942
-
Caption: "Front Elevation (North)." Design and rendering of firehouse, Napa State Hospital, by Alfred Eichler. Built. Includes information regarding materials and type of roofing and walls. Project for Department of Mental Hygiene - Hospitals.
Date: 1933
-
Caption: "District XI Office Bldg. Division of Highways San Diego, State Department of Public Works Division of Architecture - Geo. B. McDougall State Architect." Design by H. S. Hazen; pencil drawing by Alfred Eichler, c. 1934. Built. Project for Department of Public Works - Highways - District XI - San Diego.
Date: 1934
-
Design and color rendering of Post Exchange Addition, Veterans Home, Yountville, by Alfred Eichler. Built. Project for Department of Veterans Affairs.
Date: 1946
-
Caption: "New Prison for Segregation of San Quentin Prisoners. View Showing New Dormitory and Prison Yard with Relation to Existing Prison. Mt. Tamalpais in Background." Pen and ink drawing by Alfred Eichler, September 27, 1934, in response to request by Board of Prison Directors. Project for Department of Corrections.
Date: 1934
-
Caption: "Elevation of Garbage Rm. - Pacific Colony." Pacific State Hospital. Design and drawing by Alfred Eichler. Built. Project for Department of Mental Hygiene - Hospitals. The hospital was initially named Pacific Colony (1927-1953), followed by Pacific State Hospital (1953-1979); Frank D. Lanterman State Hospital and Developmental Center; and finally Lanterman Developmental Center, which closed in 2015.
Date: 1934
-
Early design of California National Guard Armory, Long Beach; later modified. Design and pen and ink drawing by Alfred Eichler. Project for California Military Department.
Date: 1929
-
Negative of pencil drawing of Hostess House, Veterans Home, Yountville, by Alfred Eichler. Project for Department of Veterans Affairs.
Date: 1947
-
Drawing of Library, Superintendent's residence, Pacific State Hospital. Design and drawing by Alfred Eichler. Built. Residence built in 1926. Project for Department of Mental Hygiene - Hospitals. The hospital was initially named Pacific Colony (1927-1953), followed by Pacific State Hospital (1953-1979); Frank D. Lanterman State Hospital and Developmental Center; and finally Lanterman Developmental Center, which closed in 2015.
Date: 1932


