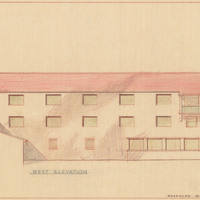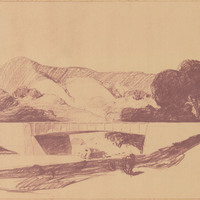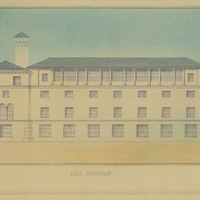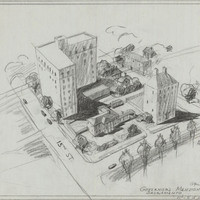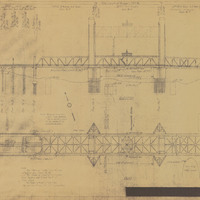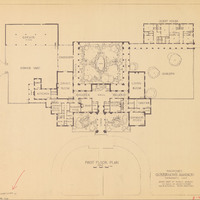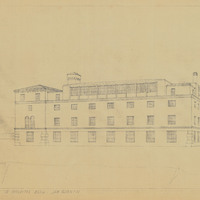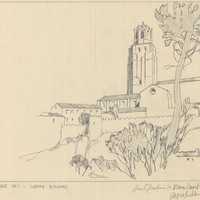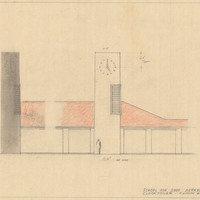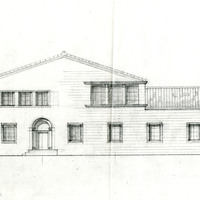Search Alfred Eichler Collection
- Filters:
- Type
- Still Image 431
- Language
- English 431
Search Results 231 to 240 of 431
-
Caption: "West Elevation. Advanced Girls Dorm." Color drawing of postwar building, California School for the Deaf at Berkeley. Design and drawing by Alfred Eichler, 1944; built in 1946. Project for Department of Education.
Date: 1944
-
Caption: "Cordelia Crossing." Architectural form and drawing of Cordelia Overpass by Alfred Eichler. Built. Handwritten notes on drawing: "State highway railroad overcrossing." Project for Department of Public Works - Highways - Bridge Department.
Date: 1933
-
Caption: "East Elevation." Rendered elevation of Scheme No. 1, addition of 4th floor to hospital building, San Quentin State Prison. Sketch in colored pencil by Alfred Eichler. Project for Department of Corrections.
Date: 1934
-
Caption: "Governor's Mansion Sacramento, 15th and N Sts." Pencil sketch of site by Alfred Eichler. Not built. Project for Office of the Governor.
Date: 1947
-
Caption: "Bridge Across Sacramento River at Sacramento … General Plan," c. 1934. Engineering drawing of Tower Bridge concrete towers. Working drawing. Project for Department of Public Works - Highways - Bridge Department.
Date: 1934
-
Plan by Alfred Eichler for first floor of proposed Governor's Mansion. Not built. Project for Office of the Governor.
Date: 1931
-
Caption: "Scheme No. 2. Addition to Hospital Bldg. San Quentin." Alternate design of addition of 4th floor to hospital building, San Quentin State Prison, c. 1934. Project for Department of Corrections.
Date: 1934
-
Caption: "View of Science, Art & Library Buildings." Mesa Campus, Santa Barbara State College. Drawing by Alfred Eichler, c. 1932. Project for Department of Education.
Date: 1932
-
Caption: "School for Deaf Berkeley. Clocktower - Admin. Bldg." Design and color drawing by Alfred Eichler, 1944; built in 1946. Project for Department of Education.
Date: 1944
-
Drawing of Student Activities Building, Fresno State College. Design and drawing by Alfred Eichler, c. 1940. Project for Department of Education.
Date: 1940


