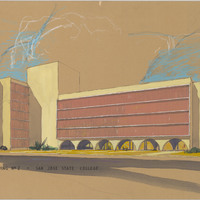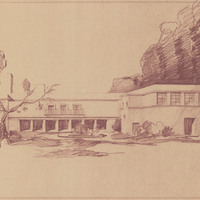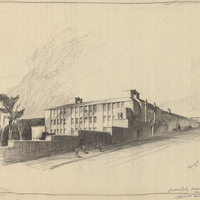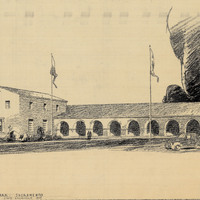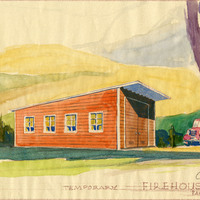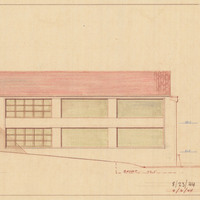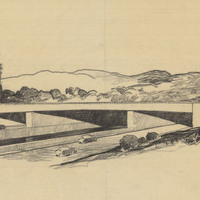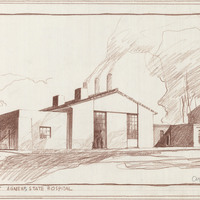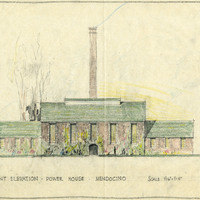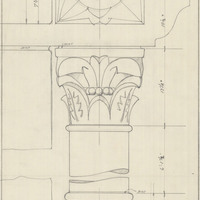Search Alfred Eichler Collection
- Filters:
- Type
- Still Image 431
- Language
- English 431
Search Results 241 to 250 of 431
-
Caption: "Science Building No 2 - San Jose State College." Rendering by Alfred Eichler. Project for Department of Education.
Date: 1962
-
Caption: "Industrial Education Building, Santa Barbara State College. View Looking East. " Rendering of contrast design by Alfred Eichler. Project for Department of Education.
Date: undated
-
Caption: "Addition to Science Bldg. - S. F. T. C." Downtown Campus, San Francisco State College. Design by Alfred Eichler. Not built like this. Project for Department of Education.
Date: 1931
-
Caption: "Administration Building - State Agricultural Park, Sacramento. State Department of Public Works, Division of Architecture, Geo. B. McDougall State Architect." Design and drawing by Alfred Eichler of Art Building, State Fair, Stockton Boulevard, Sacramento. Project for Department of Finance - Fairs and Expositions.
Date: 1937
-
Caption: "Temporary Firehouse - Pacific Colony." Design and drawing of firehouse, Pacific State Hospital, by Alfred Eichler. Built. Project for Department of Mental Hygiene - Hospitals. The hospital was initially named Pacific Colony (1927-1953), followed by Pacific State Hospital (1953-1979); Frank D. Lanterman State Hospital and Developmental Center; and finally Lanterman Developmental Center, which closed in 2015.
Date: 1942
-
Caption: "North Elevation." Color drawing of postwar building, California School for the Deaf at Berkeley. Design and drawing by Alfred Eichler, 1944; built in 1946. Project for Department of Education.
Date: 1944
-
Caption: "Arroyo Seco Parkway, Hough Street Bridge. VII - LA - 205 - So. Pasa." Overpass study by Alfred Eichler. Project for Department of Public Works - Highways - Bridge Department.
Date: undated
-
Caption: "Boiler plant Agnews State Hospital." Design and drawing by Alfred Eichler. Not built from this design; instead, a sheet metal building was constructed. Project for Department of Mental Hygiene - Hospitals.
Date: 1942
-
Caption: "Front Elevation - Power House - Mendocino." Drawing of Power House, Mendocino State Hospital, by Alfred Eichler. Project for Department of Mental Hygiene - Hospitals.
Date: undated
-
Caption: "West Column of Main Entrance - Reversed." Drawing of Science Building Addition, Downtown Campus, San Francisco State College; design and drawing by Alfred Eichler. Built. Project for Department of Education.
Date: 1935


