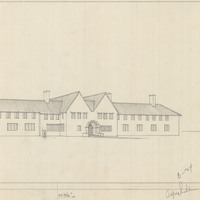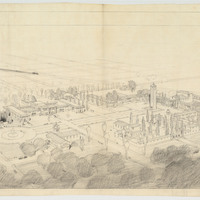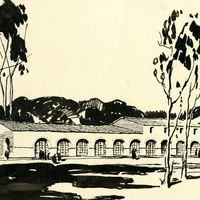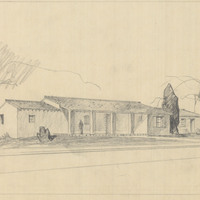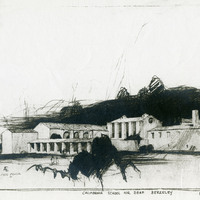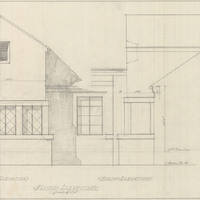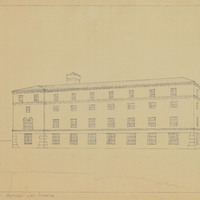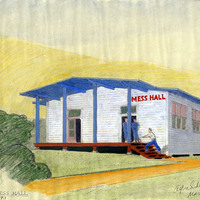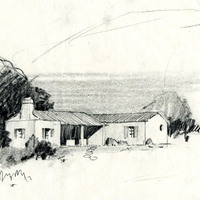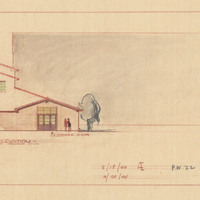Search Alfred Eichler Collection
- Filters:
- Type
- Still Image 431
- Language
- English 431
Search Results 261 to 270 of 431
-
Caption: "Cottage #11 Stockton Farm." Annex (Farm), Stockton State Hospital. Design and drawing by Alfred Eichler. Project for Department of Mental Hygiene - Hospitals.
Date: 1935
-
Pencil drawing of Fresno State College by Alfred Eichler. Project for Department of Education.
Date: undated
-
Ink drawing of Poultry Building, State Fair, Stockton Boulevard, Sacramento. Design and drawing by Alfred Eichler. Built. This is now the Art Building, 1963. Project for Department of Finance - Fairs and Expositions.
Date: 1931
-
Caption: "Pacific Colony - Host House." Design and drawing of Host House and Psychologist's Office, Pacific State Hospital, by Alfred Eichler. As built. Project for Department of Mental Hygiene - Hospitals. The hospital was initially named Pacific Colony (1927-1953), followed by Pacific State Hospital (1953-1979); Frank D. Lanterman State Hospital and Developmental Center; and finally Lanterman Developmental Center, which closed in 2015.
Date: 1940
-
Caption: "California School for Deaf, Berkeley. Kitchen - Commissary & Dining Rooms." Photostat of pencil rendering by Alfred Eichler. Built. Project for Department of Education.
Date: 1930
-
Caption: "Alcove Elevations, Stockton Farm." Stockton State Hospital. Design and drawing of alcove, Cottage #12, Stockton State Hospital, by Alfred Eichler. Built. Project for Department of Mental Hygiene - Hospitals.
Date: 1936
-
Caption: "Scheme No. 3. Addition to Hospital. San Quentin." Drawing of addition of 4th floor to hospital building, San Quentin State Prison, c. 1934. As built. Project for Department of Corrections.
Date: 1934
-
Caption: "The Mess Hall." Color drawing of California Maritime Academy barracks by Alfred Eichler. Project for Department of Education.
Date: undated
-
Caption: "West Elevation." Color drawing of postwar building, California School for the Deaf at Berkeley. Design and drawing by Alfred Eichler, 1944; built in 1946. Project for Department of Education.
Date: 1944


