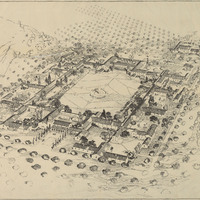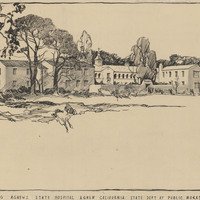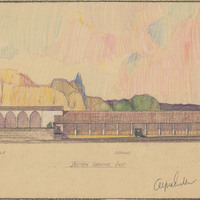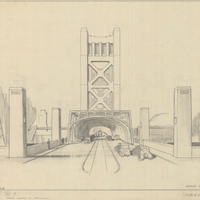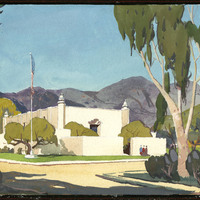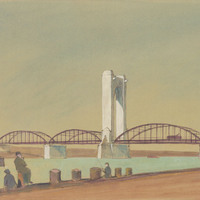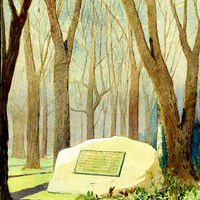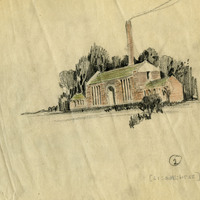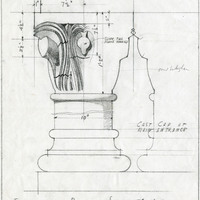Search Alfred Eichler Collection
- Filters:
- Type
- Still Image 431
- Language
- English 431
Search Results 271 to 280 of 431
-
Pen and ink drawing of Camarillo State Hospital by Alfred Eichler. Project for Department of Mental Hygiene - Hospitals.
Date: 1932
-
Caption: "Ward - Kitchen & Steam Plant Building, Agnews State Hospital Agnew California - State Dept. of Public Works Division of Architecture." Pen and ink drawing of ward buildings, Agnews State Hospital, by Alfred Eichler. Built. Design by H. S. Hazen in the "Spanish Style" introduced by George Washington Smith. Project for Department of Mental Hygiene - Hospitals.
Date: 1930
-
Caption: "Section Looking East." Color drawing of California School for the Deaf at Berkeley including arcade, garages, and garbage room. Design and drawing by Alfred Eichler; not built like this. Project for Department of Education.
Date: 1932
-
Caption: "Design No. 7." Pencil drawing of Tower Bridge concrete towers by Alfred Eichler. Note on drawing: "Tower subject to modification." Project for Department of Public Works - Highways - Bridge Department.
Date: 1934
-
Design and drawing of California National Guard Armory, Pomona, by Alfred Eichler. Built to a different design by outside architect. Project for California Military Department.
Date: 1932
-
Preliminary design study of Tower Bridge concrete towers by Alfred Eichler. Project for Department of Public Works - Highways - Bridge Department.
Date: 1934
-
Drawing of Memorial Grove Monument, Capitol grounds, Capitol Park, Sacramento. Design and drawing by Alfred Eichler. Project for Department of General Services.
Date: 1925
-
Design and drawing of unidentified California National Guard Armory by Alfred Eichler. Project for California Military Department.
Date: undated
-
Drawing of unidentified building, Mendocino State Hospital, by Alfred Eichler, undated. Side view. Project for Department of Mental Hygiene - Hospitals.
Date: undated
-
Caption: "Explanatory Detail. Kitchen & Dining Room - Pac Colony State Narcotic Hosp." Pacific State Hospital. Design and drawing by Alfred Eichler, 1940 (May and June). Built. Project for Department of Mental Hygiene - Hospitals. The hospital was initially named Pacific Colony (1927-1953), followed by Pacific State Hospital (1953-1979); Frank D. Lanterman State Hospital and Developmental Center; and finally Lanterman Developmental Center, which closed in 2015.
Date: 1940


